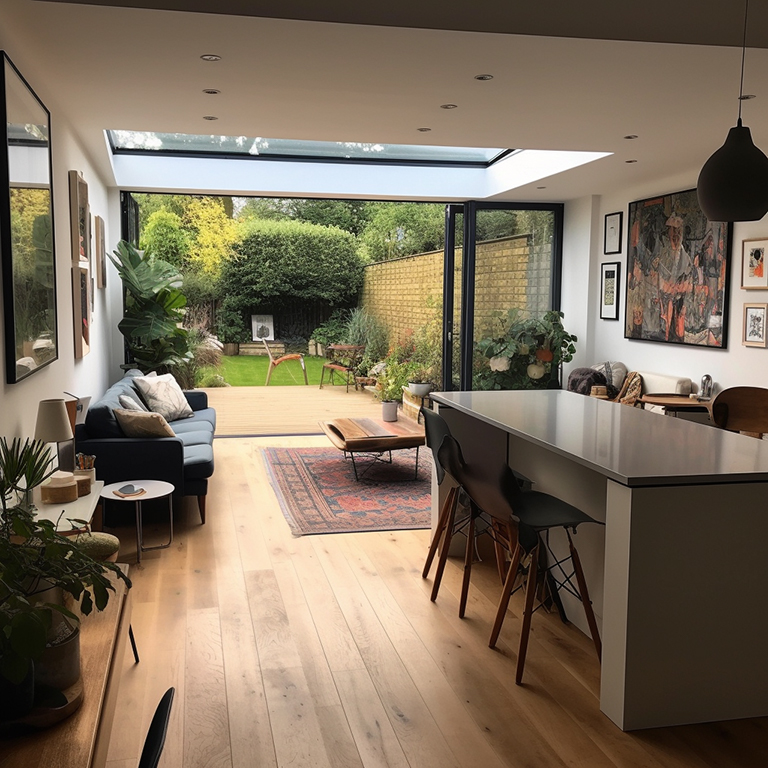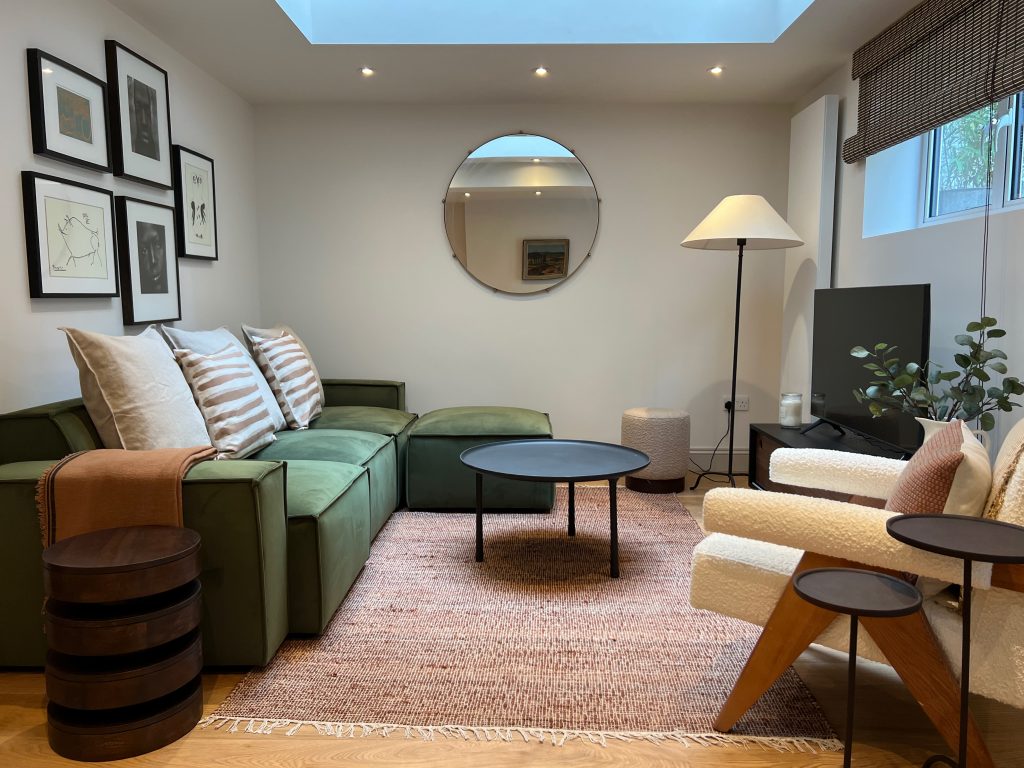Unlock Your Home's Potential: Ground Floor Extensions for Happier London Living
28th June 2023
28th June 2023
Are you a homeowner in London looking to expand your living space? Look no further than ASG, your trusted partner in creating exceptional ground floor extensions. Our expert team of designers Are here to guide you through the process, from initial concept to the final build. In this article, we will explore the topic of ground floor extensions in London houses, focusing on the necessary permissions and the benefits they offer. So, let’s dive in!

At Architectural Services Group, we understand the unique needs and aspirations of homeowners in London. Our goal is to create ground floor extensions that not only provide the extra space you desire but also seamlessly blend with your existing home. Let us help you transform your house into the home of your dreams.
Ground floor extensions involve expanding the footprint of your home at the ground level. This type of extension can be used to enlarge living areas, create open-plan spaces, or add functional rooms such as a kitchen or a home office. With our expertise in architectural design, we can help you visualize the possibilities and turn your vision into reality.
When it comes to ground floor extensions, understanding the necessary permissions is essential. In London, planning permission is typically required for significant alterations or additions to your property. However, certain ground floor extensions fall under permitted development rights, allowing you to proceed without obtaining planning permission. Our experienced team can assess your specific project and determine the best course of action.
Designing a ground floor extension involves careful planning and collaboration. Our expert designers will work closely with you to bring your vision to life. We take into account your unique needs, preferences, and budget to create a design that maximizes space, natural light, and functionality. Whether you desire a modern, minimalist extension or a traditional, heritage-inspired design, we will tailor the project to suit your style.
Once the design phase is complete, we can assist you in finding reputable contractors for the construction of your ground floor extension. Our detailed design and specification documents provide a clear roadmap for builders, ensuring that the project is executed to the highest standards. Additionally, we can provide building regulation packs to ensure compliance with all relevant regulations and standards, giving you peace of mind throughout the construction process.
Ground floor extensions offer numerous benefits for homeowners in London. Here are some advantages to consider:
Increased Living Space: A ground floor extension allows you to create additional living areas, whether you need an extra bedroom, a larger kitchen, or a spacious living room.
Enhanced Functionality: You can tailor your ground floor extension to suit your lifestyle. Create open-plan spaces, add utility rooms, or design a home office that meets your specific needs.
Adding Value to Your Property: A well-designed and executed ground floor extension can significantly increase the value of your property. It provides potential buyers with desirable living space and improved functionality.
Customization and Personalization: Building a ground floor extension gives you the opportunity to personalize your home. From choosing materials to selecting finishes, you can create a space that reflects your style and preferences.
Future Proofing: Incorporating energy-efficient design elements and sustainable features into your ground floor extension ensures that your home remains efficient and environmentally friendly in the long run.
Ground floor extensions in London houses are a popular choice for homeowners seeking to expand their living spaces. By understanding the regulations surrounding planning permission and permitted development, you can embark on your extension project with confidence. Let ASG be your partner in creating a beautiful and functional ground floor extension that adds value to your London home.
1. Can I build a ground floor extension without planning permission?
Depending on the size and nature of the extension, you may be able to proceed under permitted development rights. However, it is essential to consult with your local council and ensure compliance with the necessary conditions.
2. How long does it take to obtain planning permission?
The timeline for obtaining planning permission varies, but it can take several weeks or even months. It is advisable to factor in this timeframe when planning your project.
3. Are there any restrictions on the size of the extension?
Permitted development rights come with limitations on the size and height of the extension. It is crucial to familiarize yourself with these restrictions to ensure compliance.
4. Can I build an extension on a listed building?
Building an extension on a listed building requires additional considerations and permissions which ASG are well versed in.
5. Will a ground floor extension increase the value of my property?
A well-designed and executed ground floor extension can significantly enhance the value of your property. It adds functional living space and improves the overall appeal to potential buyers.

Architectural Services Group © All rights reserved