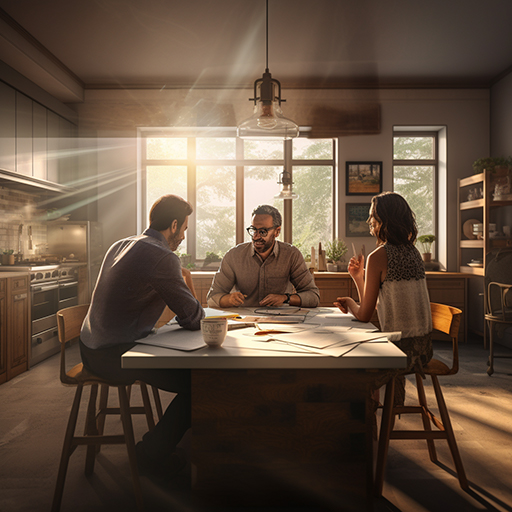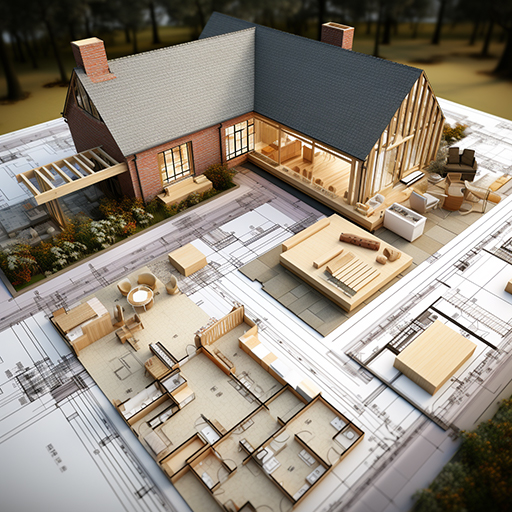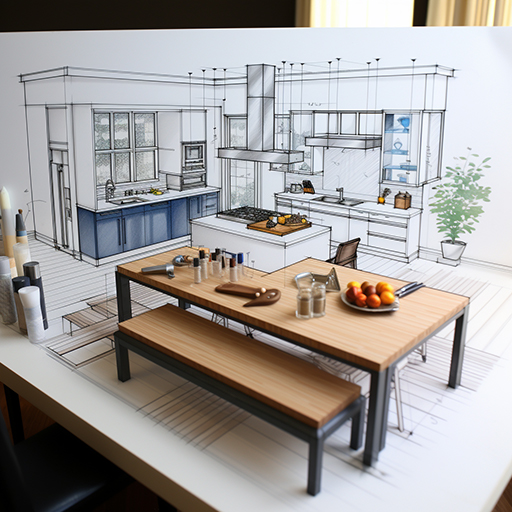



Get your free initial assessment today
Fill in our short, 3-part questionnaire and we will respond to you within 48 hours with an initial view on your project and how we can help you to achieve your dream space.
Our design phase begins with an initial analysis which will involve a free initial assessment virtually where we look at the planning history of the property and surrounding area; what types of construction work has been achieved recently and we will give a view on what construction work we think is possible for your situation.
We will then follow this up with a site visit from one of our experts who will discuss your wants, wishes and needs. We will explain any policy restrictions of the borough and the process from conception through to the finished product. This will include the best way to achieve your goals whilst explaining how ASG will guide you through the design phase, planning, party wall awards and build phases.
With ASG’s extensive experience in domestic architectural projects, we can often save you substantial amounts of time and money by guiding you at this crucial stage of your project.
The next step in the design phase to creating that dream space is the measured survey and crucially, the architectural drawings. At ASG, we delicately balance creativity and precision, beginning with property measurements and crafting plans that adhere to local council planning policies whilst incorporating the space you desire.
Measuring sites provides the foundation, offering accurate dimensions for our designs. We delve into existing plans to uncover structural strengths and limitations, informing our approach. Our proposed plans blend aesthetics and practicality, taking into account the property’s unique characteristics and more importantly, the cost implications of the structure we design.
Our designs always take into account the budget, ensuring that the envisioned spaces are not only stunning but also feasible for our clients. We understand that a space should work for how the client lives their life, reflecting their individuality and lifestyle.
Our unrivalled experience and expertise in Planning ensures that we will devise the best route to achieve the relevant permissions for you project. Permission for work to properties either via Planning Permission (local council rules) or Permitted Development (national rules). With our vast knowledge of each borough’s individual Planning Policies as well as the Permitted Development rights allows us to achieve the very best outcome for your project.
Once the application is submitted, we proactively engage with the local council planning department to ensure a seamless process. We understand the significance of efficient communication and collaboration. Our team diligently coordinates with the authorities, addressing any queries and providing necessary documentation promptly. By fostering open dialogue, we navigate potential hurdles. This proactive approach streamlines the approval process, creating a smoother journey from concept to the build phase.




Fill in our short, 3-part questionnaire and we will respond to you within 48 hours with an initial view on your project and how we can help you to achieve your dream space.
At ASG, we can provide most of the services you will need to undertake your project but there are a few parts which will require a qualified 3rd party. Due to our years in the industry we have great relationships with companies in these areas and will be happy to refer you and your project. These include:
for this you will need a party wall surveyor. The party wall award is a legal agreement between you and your neighbours (the ones that will be affected by the building work) for the work you want to do and covers the existing condition of the properties, any damage caused by the building work and how any new boundary between the properties will be built. This ensures any issues caused by the building work are dealt with properly and legally.
for this you will need a structural engineer. The engineer will assess your property and the structural changes occuring. They will provide a scheme for the steelwork, propping and weight bearing elements of the design. This includes drawings, details and a calculations pack. As with many parts of design, there are usually many ways to develop a scheme for the structural design but a good engineer will consider and find the most efficient way to support the load bearing parts which can often be the difference of thousands of pounds for the steel required. Therefore, a good engineer is crucial at the design phase of your project.
Rear extensions are often allowable as Permitted Development (PD) but sometimes there are benefits to make a Planning Application. At our initial free site consultation we will be happy to advise on the best route to achieve your project goals and to gain the best space.
A side return extension will transform your living space, usually the kitchen, and often including WC & utility space. Through Planning Permission each borough's policies are different which we would be happy to advise on through our free on site consultation.
You may be able to build a loft extension under Permitted Development (PD) but sometimes it may be more beneficial to use Planning Permission or a combination of both. At your free site consultation we will be happy to advise you of the best options for your home and needs.
Different boroughs take very different approaches to Planning Application requirements for basements – we can advise in your area. Adding a basement to your property will add the most living space and uplift to the value of the property.
Architectural Services Group © All rights reserved