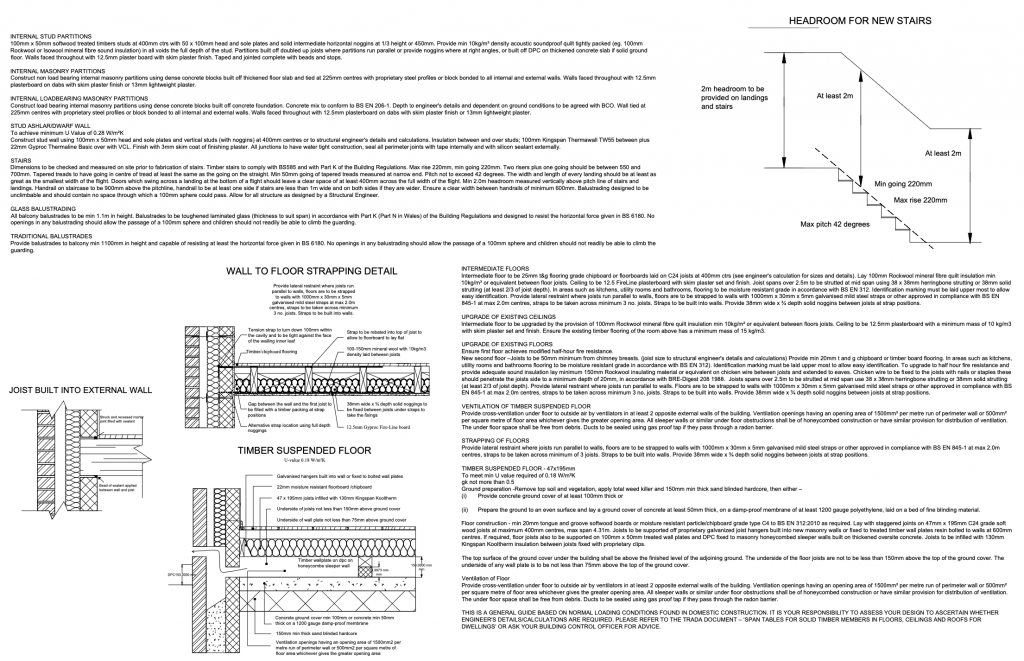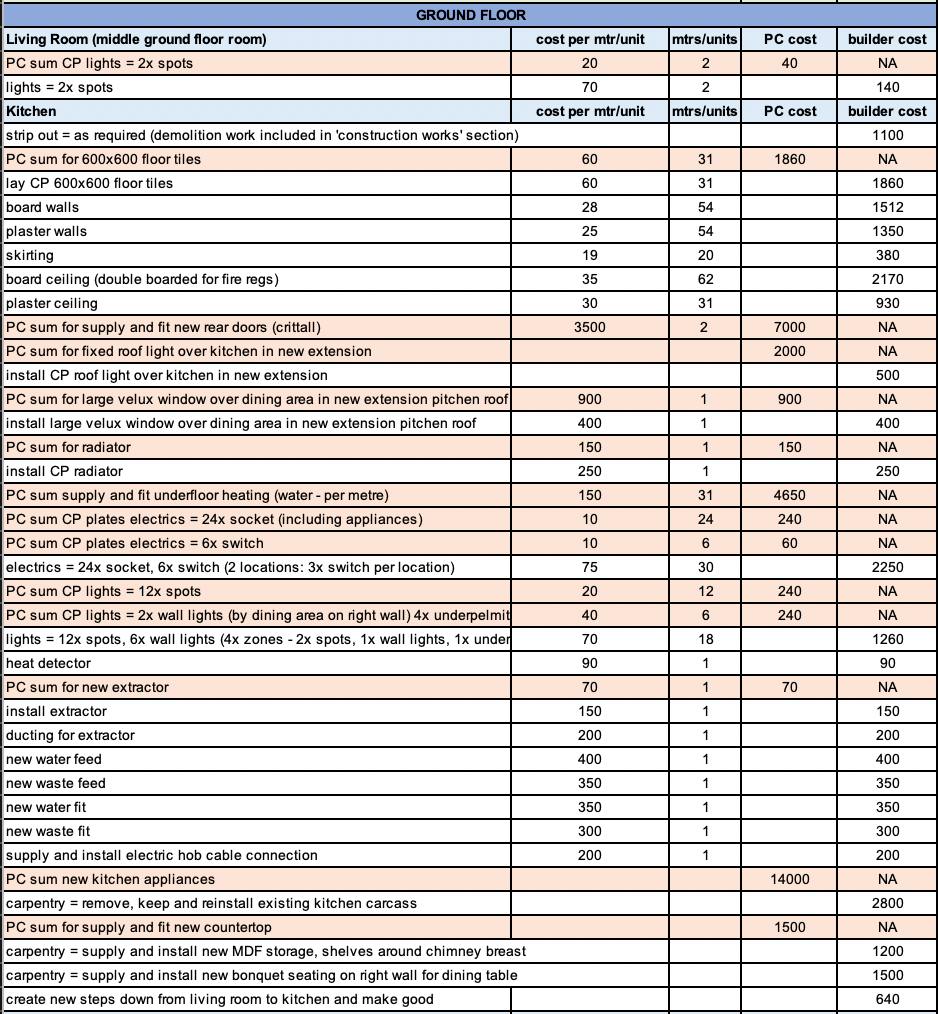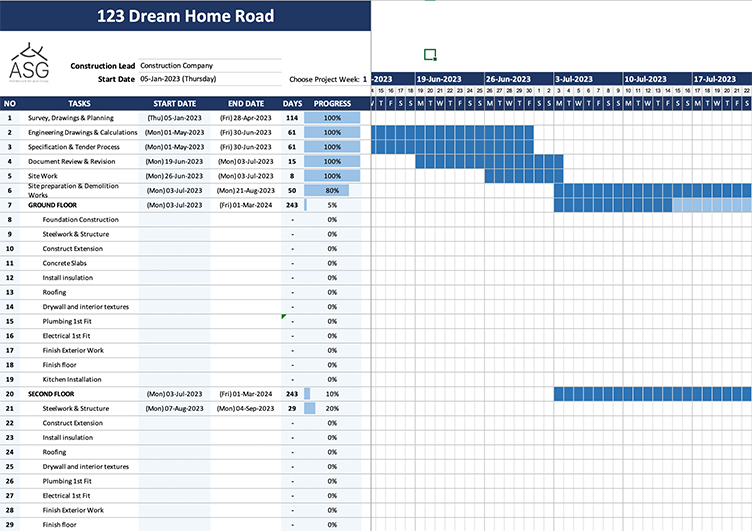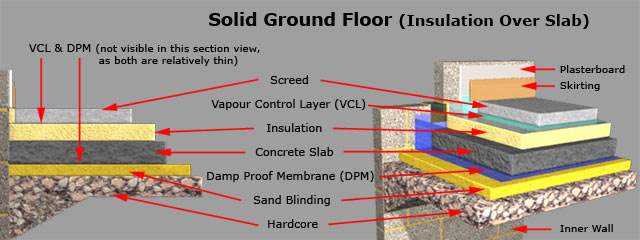Get your free initial assessment today
Fill in our short, 3-part questionnaire and we will respond to you within 48 hours with an initial view on your project and how we can help you to achieve your dream space.




Building Regulations are an important part of any ‘building work’ carried out in the UK. They are a set of standards covering all aspects of construction, including foundations, damp-proofing, the overall stability of the building, insulation, ventilation, heating, fire protection and means of escape in case of fire.
We can produce a building regulations pack for your project covering all aspects of work and standards required to receive your Building Control certification.
This includes scaled drawings, details and specific information as to how your project will be built. The pack is formatted for clear understanding of the information and easy referencing.
As the building owner it is ultimately you who are responsible if the work does not comply with the regulations and not your builder or the persons carrying out the work.
Once all of the design phase has been completed, ASG can prepare a full specification of the proposed works for use in the tendering process. This is the basis for the pricing of the building work and comes during the build phase once all of teh drawings have been prepared.
The specification is an electronic document which is designed to be easily understood by you and the contractor.
The document is divided in to several sections, each dealing with a specific area of the project or property. It details each element used and its cost from major construction items to final decoration.
All sections are totalled automatically to show the overall impact on the budget of each choice made.
Over the years ASG have managed a huge number of building projects; this is one of our core services. Post the initial design and planning phase we can, if you require, take you smoothly through the build process from drawing up specifications, formulating budgets, reviewing structural engineering and overseeing the construction of your project through weekly site meetings. Regardless of the size of your project, our experience means that ASG can enable you to maximise the impact of your budget whilst avoiding any unnecessary costs.
Our project management plan begins at the very start of your project and the build phase. From your initial idea of building work we would advise contacting us as soon as possible.
Once instructed we will immediately get the ball rolling by deploying our team of designers to develop a proposal to fulfil all your needs.With the scheme discussed, refined and confirmed we will submit for any required permissions.
The next stage is tendering the project to verified contractors from our recommended list and then assisting you in making the decision on who to engage.
During the construction process we will carry out weekly visits with reports alongside regular communication with site to ensure the progress of the project. You can be involved as much or as little as you so choose secure in the knowledge we will be taking care of your project. Many of our clients based outside the UK find this service invaluable.
Fill in our short, 3-part questionnaire and we will respond to you within 48 hours with an initial view on your project and how we can help you to achieve your dream space.




When doing building work on your home there is a lot of new information to try and absorb. Below is some additional information for you to read in your own time and can refer back to during your project:
Generally if you are planning to carry out ‘building work’ then it must comply with the building regulations. This means that the regulations will probably apply if you want to:
The works themselves must meet the relevant technical requirements in the building regulations and they must not make other fabric, services and fittings less compliant than they were before – or dangerous. For example, the provision of replacement double-glazing must not make compliance worse in relation to means of escape, air supply for combustion appliances and their flues and ventilation for health.
They may also apply to certain changes of use of an existing building. This is because the change of use may result in the building as a whole no longer complying with the requirements which will apply to its new type of use, and so having to be up-graded to meet additional requirements specified in the regulations for which building work may also be required.
the following types of project amount to ‘building work’:
In order to complete your ‘building work’ you will need a completion certificate. This certificate can be produced either by your local Council’s building control or by a private building control firm. It is your responsibility to engage a building control inspector for your project before commencing work. Throughout the construction of your project the assigned building control inspector (either Council or private) will make site visits to determine if what is being built complies with regulations.
We generally recommend the use of a private building control firm as there is usually a much better line of communication throughout the project. Once all ‘building works’ are complete and your building control inspector is satisfied everything has been finished to building regulation standards they will issue a building control completion certificate. This document is required when you come to sell your property.
Rear extensions are often allowable as Permitted Development (PD) but sometimes there are benefits to make a Planning Application. At our initial free site consultation we will be happy to advise on the best route to achieve your project goals and to gain the best space.
A side return extension will transform your living space, usually the kitchen, and often including WC & utility space. Through Planning Permission each borough's policies are different which we would be happy to advise on through our free on site consultation.
You may be able to build a loft extension under Permitted Development (PD) but sometimes it may be more beneficial to use Planning Permission or a combination of both. At your free site consultation we will be happy to advise you of the best options for your home and needs.
Different boroughs take very different approaches to Planning Application requirements for basements – we can advise in your area. Adding a basement to your property will add the most living space and uplift to the value of the property.
Architectural Services Group © All rights reserved